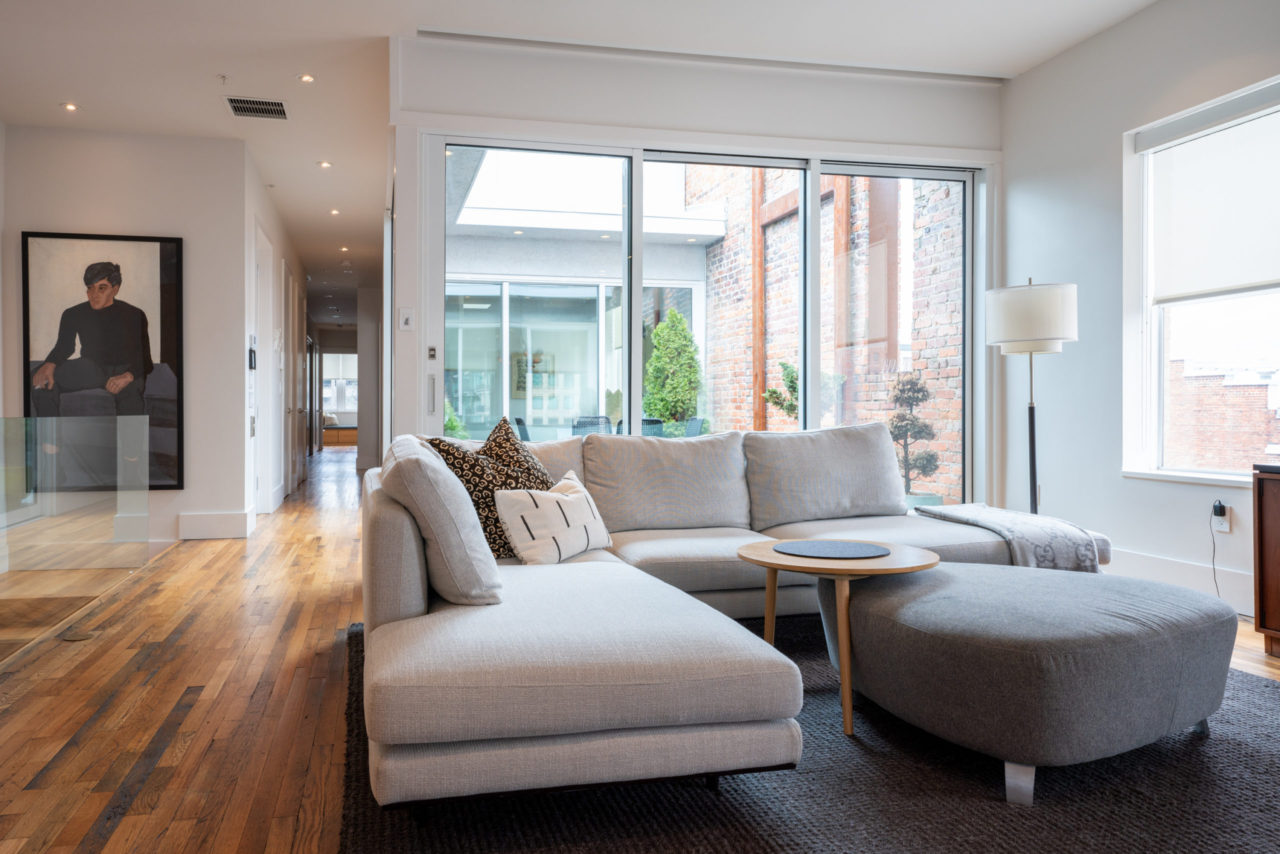Master king bed and guest queen bed / 2 and 1/2 bath / private open air garden patio / 2066 square feet
A modern luxury appointed home that sleeps four allowing you to comfortably engage the urban excitement Asheville offers from the spacious interior contemporary styled space or from the beauty of a private exterior garden surrounded on three sides by glass doors. Rate is seasonal and based on day of week. The daily base rate ranges from $350 to $500 with a minimum of three nights. Discounts are available for stays of a week or longer. WE DO NOT ADVERTISE THROUGH CRAIGS LIST. BEWARE OF SCAMS!
Amenities:
Located in the heart of the trendy historic central business district, The Sinclair residences allow you you to enjoy unique restaurants, visit historic sights, stroll among entertainment venues and shops all right outside your door. Enter this residence through the second-floor main entrance and ascend to the living area via a contemporary staircase or enter from your private elevator that opens to a stunning view of the large open-air garden patio. The residence is furnished in a contemporary style with a kitchen and baths fully equipped for your personal and entertainment needs. Enjoy a fully equipped entertainment center including high-speed Wi-Fi internet, a smart 48″ HD LCD TV in the living area and both bedrooms, and a Bluetooth and hard sourced sound system zoned separately for the bedrooms and living area. Feel secure with audio and keyless controlled street access, private basement parking (not suitable for trucks, trailers, or large vehicles please call if in question), keyless residence access via elevator or residence entrance, and access point security cameras. The residence has zoned heating and cooling to assure your comfort while entertaining, relaxing or at rest.
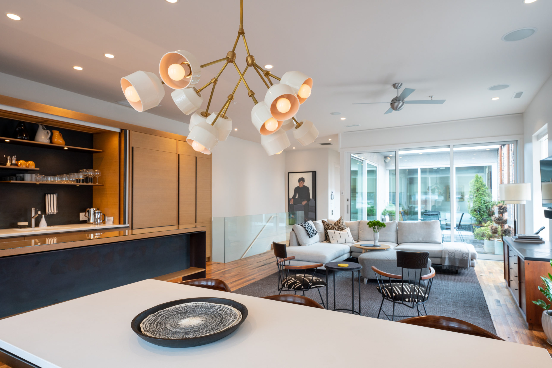
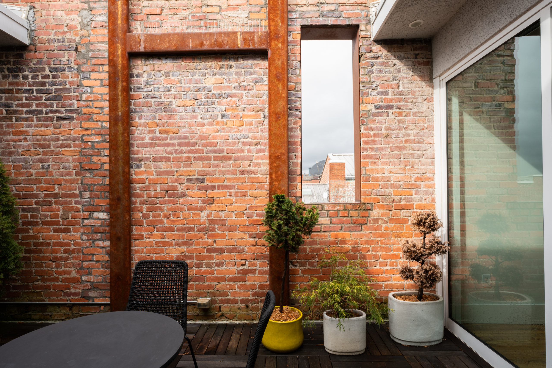
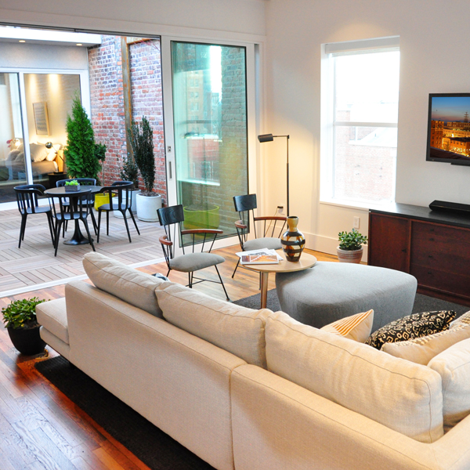
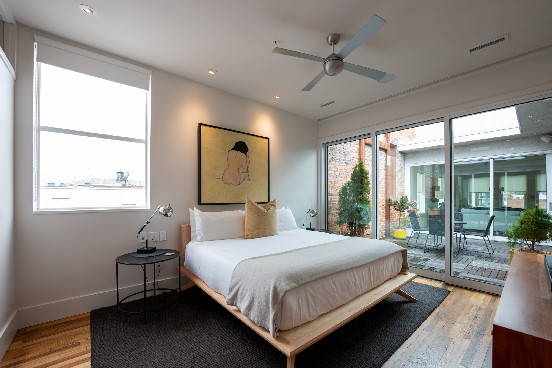
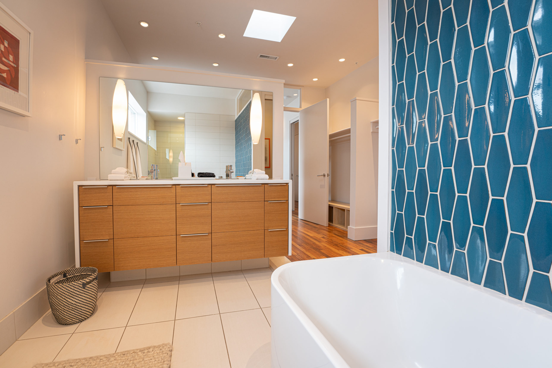
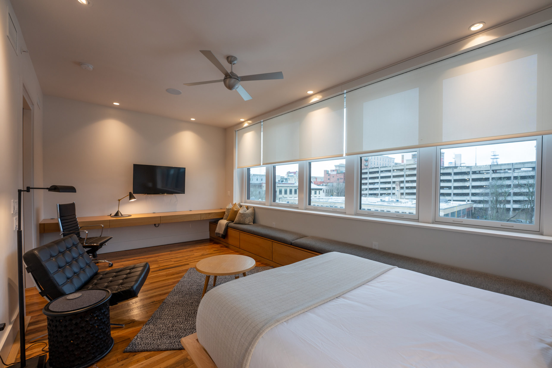
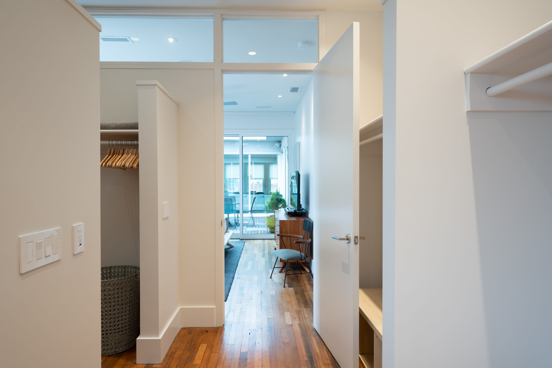
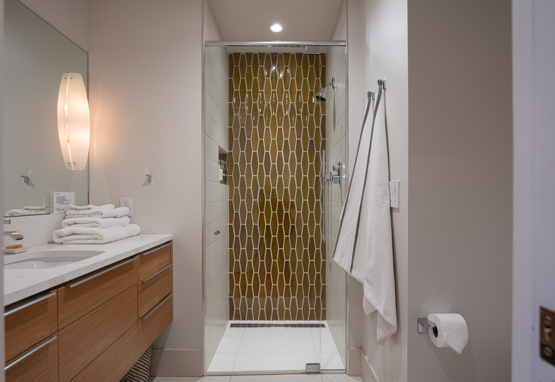
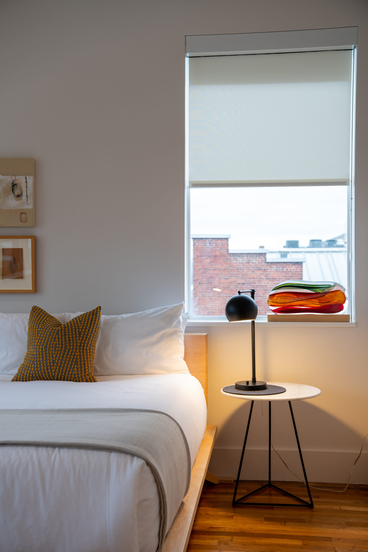
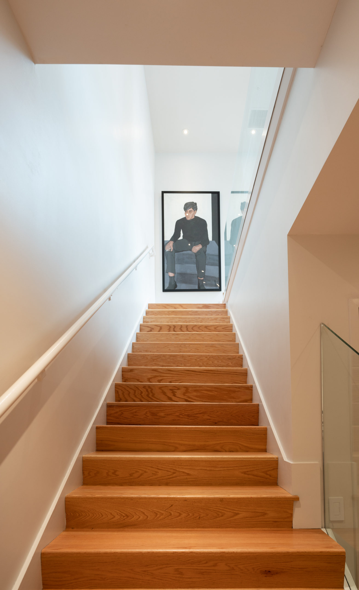
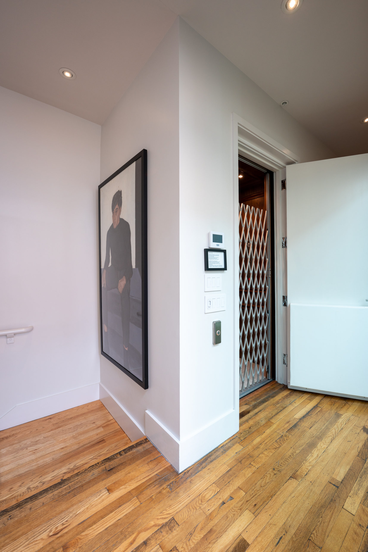
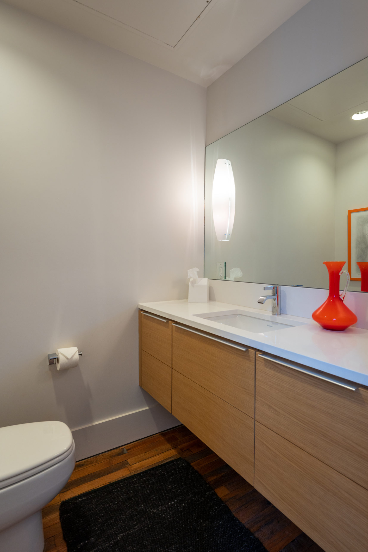
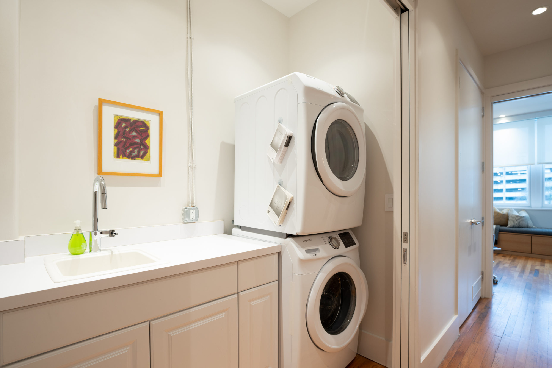
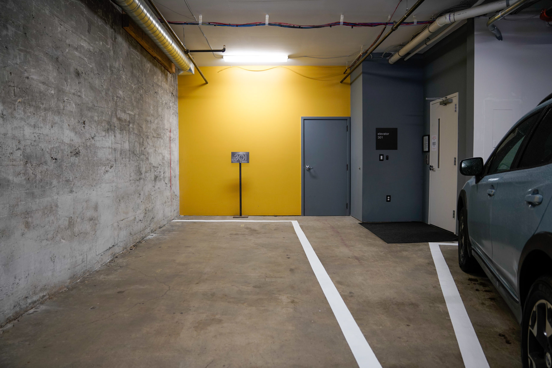
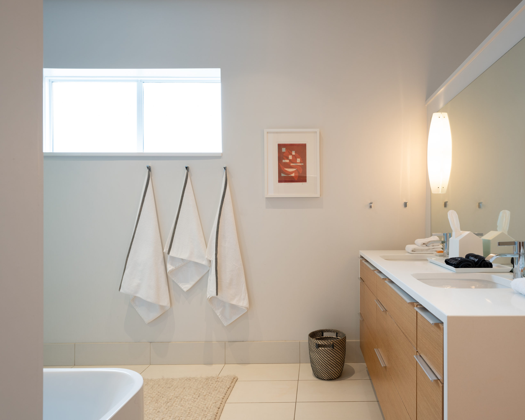
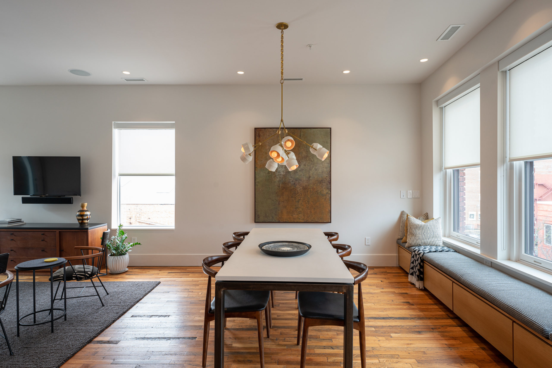
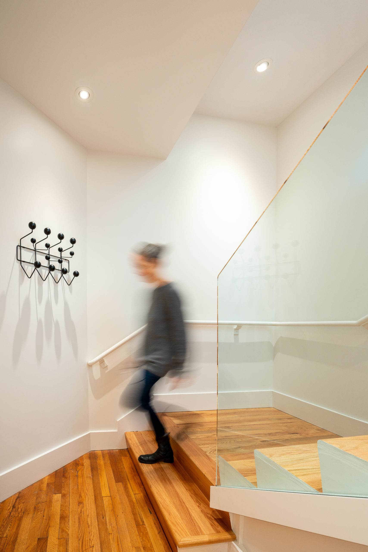
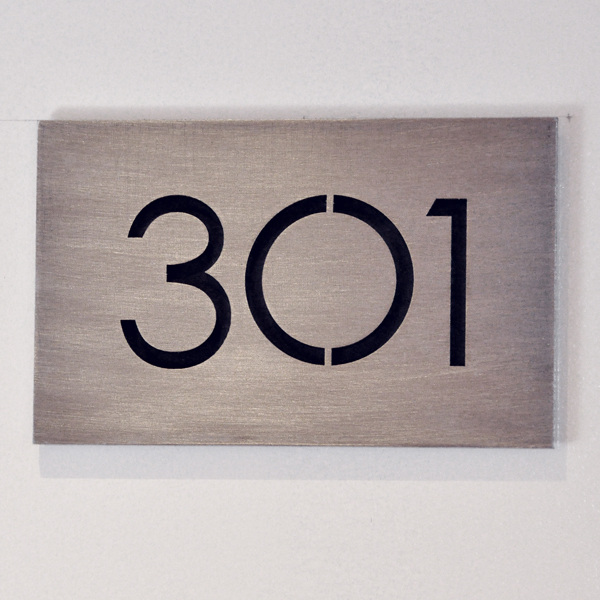
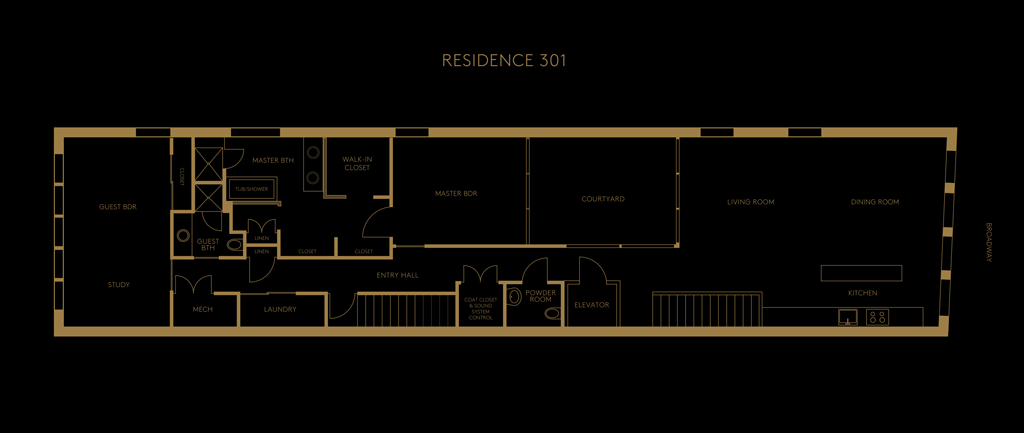
Entrance:
- Second floor access to top floor residence
- Grand oak staircase with glass railing to residence area
- Private elevator providing access from secure parking in basement
- Access to a private courtyard
Living area:
- Open clean floor plan with an abundance of natural light
- Contemporary designed appointments for guests and gathering of friends and or family
- Access to a private courtyard
- Ten-foot ceilings with controlled LED recessed lighting and fan
- Cushioned window seat along eastern facing wall with eight-foot high windows
- Original ninety-year-old oak floor
- London fog envoy collection area rug
- White concrete custom-made dining table for eight
- Manually controlled blinds
- Wireless and Bluetooth technology
- Forty-eight-inch Sony full HD LCD Smart TV with universal remote control
- Cable
- BOSE speakers
- Wireless and cable dedicated 60mb internet service
- Zoned sound system
Garden patio:
- Private ten by sixteen foot-open-air courtyard
- Bordered by original brick north wall with open-air port and west and south and east facing eight-foot retractable glass walls
- Access from main entrance or living area or master bedroom
- Comfortable outdoor seating
Kitchen area:
- Cooking area designed to disappear from view behind custom-made cabinets
- Fully stocked contemporary kitchen
- Humidor refrigerator
- Gas Bosch stove
- Gas Bosch burner cooktop
- Bosch dishwasher
- GE microwave
Hall powder room:
- Original ninety-year-old oak floor
- Floating contemporary custom-made single basin vanity and toilet
Master bedroom:
- Spacious 10 x 14 foot area with natural light from north and east facing sources
- Full eastern facing wall of retractable eight-foot sliding doors on to open-air courtyard
- Ten-foot ceilings with controlled LED recessed lighting and fan
- Manually controlled window blinds
- Wireless controlled privacy blinds over garden patio doors
- London fog envoy collection area rug
- Copeland Astrid King bed with Sealy Posturepedic Copper Cushion mattress
- Copeland Astrid six-drawer dresser
- Original ninety-year-old oak floor
- Wireless and Bluetooth technology
- Forty-eight inch Sony full HD LCD Smart TV with universal remote control
- BOSE speakers
- Wireless and cable dedicated 60mb internet service
- Zoned sound system
Master bath and closet area:
- Seventy-plus square feet of closet space
- Ten-foot ceilings with controlled LED recessed lighting
- Original ninety-year-old oak floor
- Sky light
- Contemporary custom-made dual basin floating vanity with Hansgrohe fixtures
- Natural light provided from north facing window
- Tiled bath and floor
- Duravit bath
- Custom-tiled shower with glass door and Hansgrohe fixtures
- Duravit floating wall encased toilet with Geberit Fixture in separate room with widow transom, pocket door and storage closet
Utility room:
- Eight-foot double pocket door access
- Work counter with sink and storage cabinets
- Stack Maytag washer and dryer
- State Premier gas 50 gal water heater
Guest bedroom:
- Spacious 12 x 20 foot area with abundance of natural light
- Eight-foot pocket entry door with glass
- Ten-foot ceilings with controlled LED recessed lighting and fan
- Cushioned window seat along western facing wall with eight-foot-high windows
- Wireless controlled blackout shades
- Manually controlled blinds
- Floating custom made wood desk along south wall
- Original ninety-year-old oak floor
- London fog envoy collection area rug
- Copeland Astrid Queen bed with Sealy Posturepedic Copper Cushion mattress
- Wireless and Bluetooth technology
- Forty-eight-inch Sony full HD LCD Smart TV with universal remote control
- BOSE speakers
- Wireless and cable dedicated 60mb internet service
- Zoned sound system
Guest bathroom:
- Contemporary custom-made single basin floating vanity
- Tiled shower bath with glass door and Hansgrohe fixtures
- Duravit floating wall encased toilet with Geberit fixture
- Tiled floor

